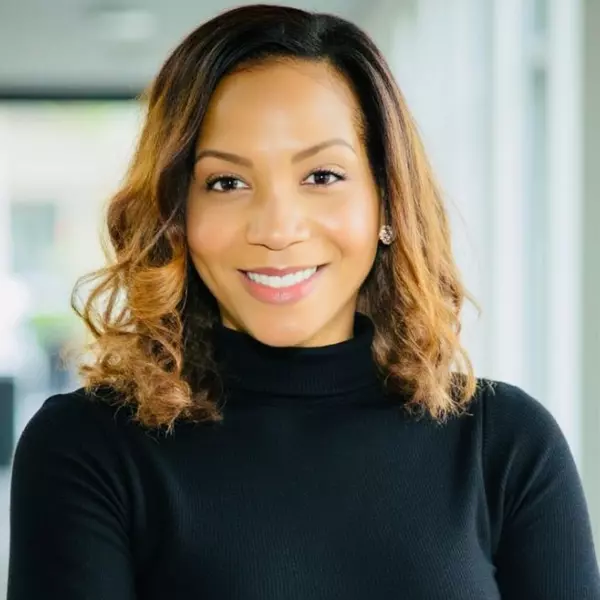$535,000
$535,000
For more information regarding the value of a property, please contact us for a free consultation.
3 Beds
4 Baths
1,654 SqFt
SOLD DATE : 03/18/2025
Key Details
Sold Price $535,000
Property Type Townhouse
Sub Type Townhouse
Listing Status Sold
Purchase Type For Sale
Square Footage 1,654 sqft
Price per Sqft $323
Subdivision South Tryon Townhomes
MLS Listing ID 4215790
Sold Date 03/18/25
Bedrooms 3
Full Baths 3
Half Baths 1
Construction Status Completed
HOA Fees $240/mo
HOA Y/N 1
Abv Grd Liv Area 1,654
Year Built 2022
Lot Size 871 Sqft
Acres 0.02
Property Sub-Type Townhouse
Property Description
Welcome to "LOSO", otherwise known as "Lower South End". This area is VERY HAPPENING, and everything you want, is right around the corner- from bars to restaurants, breweries, and cafes, etc. This pristine 4-story townhome has a large tandem garage on the first floor, that's big enough for 2 SUVs, and it has tons of storage! On the main level, you have an open-concept kitchen with living room, half bath, and the perfect sized deck for grilling. Go upstairs and you'll find the primary suite, a guest/secondary room with it's own full bath, and the laundry closet. On the final floor, you will find the loft area, that could easily be a super cool, private bedroom because it has a closet, a full bath, and the rooftop terrace is up there! It's an open space, so it could be an office, or guest space as well. Showings start on Saturday, 1/25. Call listing agent with any and all questions! This place is AWESOME!!!
Location
State NC
County Mecklenburg
Zoning TOD-M
Interior
Interior Features Drop Zone, Entrance Foyer, Kitchen Island, Open Floorplan, Pantry, Walk-In Closet(s)
Heating Central, Electric, Forced Air
Cooling Central Air
Flooring Carpet, Laminate, Tile
Fireplace false
Appliance Dishwasher, Disposal, Electric Cooktop, Electric Oven, Electric Water Heater, Exhaust Fan, Microwave
Laundry Electric Dryer Hookup, In Hall, Laundry Closet, Washer Hookup
Exterior
Exterior Feature Lawn Maintenance, Rooftop Terrace
Garage Spaces 2.0
Utilities Available Cable Available, Electricity Connected, Fiber Optics
Roof Type Shingle
Street Surface Concrete,Paved
Porch Balcony, Deck
Garage true
Building
Foundation Slab
Builder Name Ryan Homes
Sewer Public Sewer
Water City
Level or Stories Four
Structure Type Brick Partial,Fiber Cement
New Construction false
Construction Status Completed
Schools
Elementary Schools Dilworth Latta Campus/Dilworth Sedgefield Campus
Middle Schools Sedgefield
High Schools Myers Park
Others
Pets Allowed Yes
HOA Name Kuester Mgmt
Senior Community false
Acceptable Financing Cash, Conventional, FHA, VA Loan
Listing Terms Cash, Conventional, FHA, VA Loan
Special Listing Condition None
Read Less Info
Want to know what your home might be worth? Contact us for a FREE valuation!

Our team is ready to help you sell your home for the highest possible price ASAP
© 2025 Listings courtesy of Canopy MLS as distributed by MLS GRID. All Rights Reserved.
Bought with Matt Stone • Stone Realty Group








