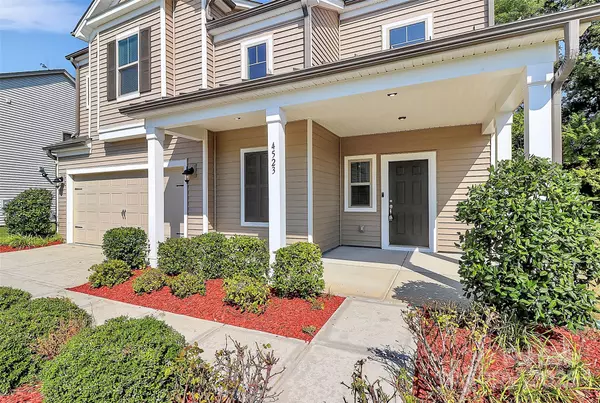5 Beds
4 Baths
3,328 SqFt
5 Beds
4 Baths
3,328 SqFt
Key Details
Property Type Single Family Home
Sub Type Single Family Residence
Listing Status Active
Purchase Type For Sale
Square Footage 3,328 sqft
Price per Sqft $187
Subdivision Haywyck Meadows
MLS Listing ID 4281510
Bedrooms 5
Full Baths 4
Construction Status Completed
HOA Fees $308/qua
HOA Y/N 1
Abv Grd Liv Area 3,328
Year Built 2018
Lot Size 0.420 Acres
Acres 0.42
Property Sub-Type Single Family Residence
Property Description
Location
State NC
County Mecklenburg
Zoning N1-A
Rooms
Main Level Bedrooms 1
Main Level Living Room
Main Level Bedroom(s)
Main Level Bathroom-Full
Main Level Dining Room
Main Level Kitchen
Upper Level Loft
Main Level Breakfast
Upper Level Primary Bedroom
Upper Level Bedroom(s)
Upper Level Bedroom(s)
Upper Level Bedroom(s)
Upper Level Bathroom-Full
Interior
Interior Features Cable Prewire, Drop Zone, Walk-In Pantry
Heating Central, ENERGY STAR Qualified Equipment, Forced Air, Heat Pump, Natural Gas
Cooling Central Air, Heat Pump
Flooring Carpet, Vinyl
Fireplace false
Appliance Dishwasher, Disposal, ENERGY STAR Qualified Light Fixtures, Exhaust Fan, Gas Cooktop, Ice Maker, Low Flow Fixtures, Microwave, Tankless Water Heater
Laundry Laundry Room
Exterior
Garage Spaces 2.0
Community Features Clubhouse, Outdoor Pool, Playground, Sidewalks, Street Lights
Utilities Available Electricity Connected, Natural Gas
Roof Type Shingle
Street Surface Concrete,Paved
Porch Front Porch, Patio
Garage true
Building
Lot Description Green Area, Private, Wooded
Dwelling Type Site Built
Foundation Slab
Builder Name Meritage
Sewer Public Sewer
Water City
Level or Stories Two
Structure Type Vinyl
New Construction false
Construction Status Completed
Schools
Elementary Schools Berewick
Middle Schools Kennedy
High Schools Olympic
Others
HOA Name Kuester
Senior Community false
Restrictions Architectural Review,Subdivision
Acceptable Financing Cash, Conventional, FHA, VA Loan
Horse Property None
Listing Terms Cash, Conventional, FHA, VA Loan
Special Listing Condition None








