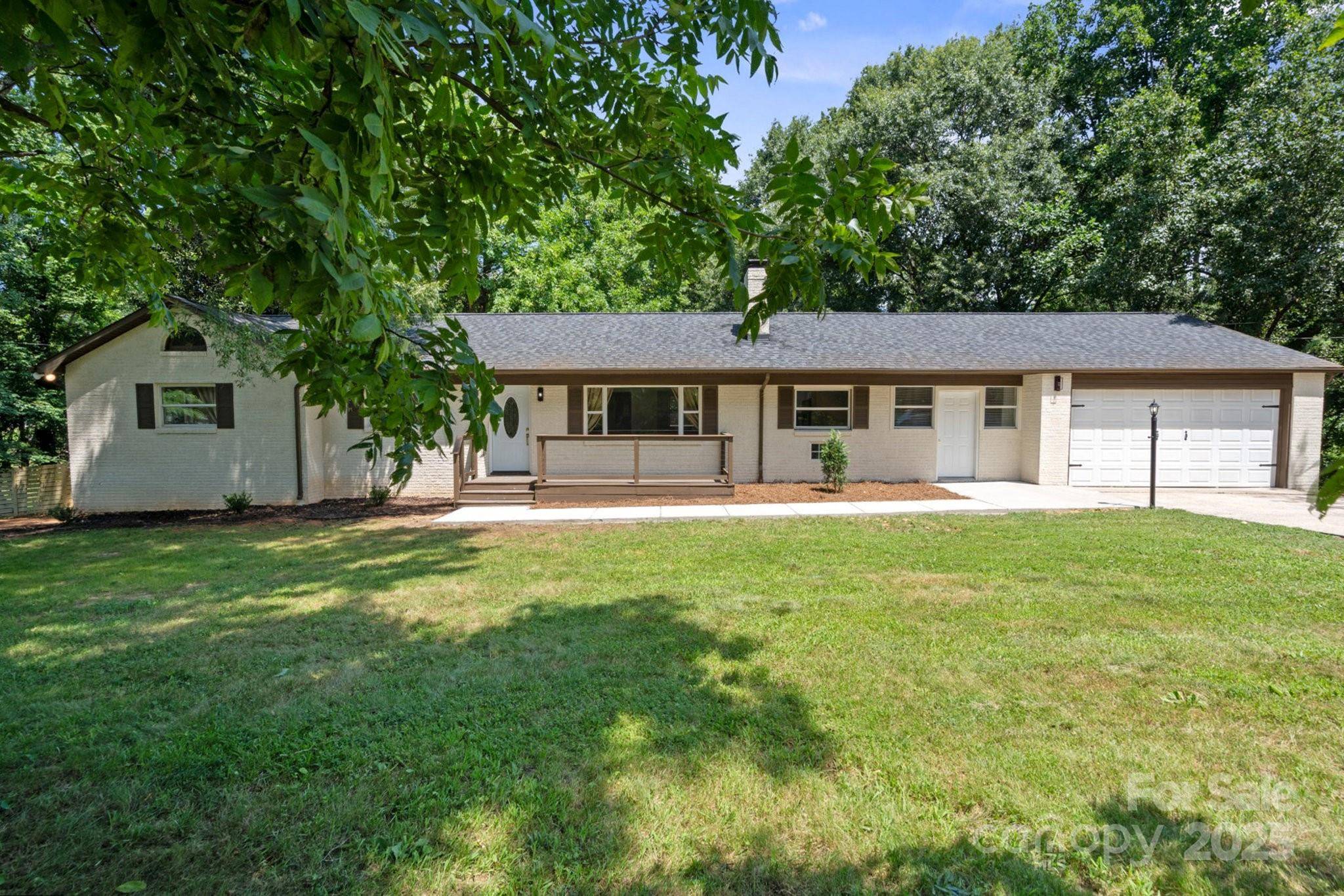5 Beds
3 Baths
3,103 SqFt
5 Beds
3 Baths
3,103 SqFt
Key Details
Property Type Single Family Home
Sub Type Single Family Residence
Listing Status Active
Purchase Type For Sale
Square Footage 3,103 sqft
Price per Sqft $175
Subdivision Coulwood Hills
MLS Listing ID 4278035
Bedrooms 5
Full Baths 3
Abv Grd Liv Area 1,883
Year Built 1955
Lot Size 0.710 Acres
Acres 0.71
Property Sub-Type Single Family Residence
Property Description
Updated full-brick home offering 5 bedrooms and 3 full bathrooms across two levels. The main level features 3 bedrooms and 2 baths, while the finished basement includes 2 additional bedrooms, 1 bath, and a separate entry—great for guests, extended family, or rental potential. Enjoy the outdoors from the deck overlooking the tree-lined backyard or relax on the covered patio below. Situated on a .71-acre lot with mature trees providing cool shade. Recent upgrades include a new AC unit, updated kitchen, and bathrooms. Located in a quiet, established neighborhood with no HOA, offering more freedom and fewer restrictions. Convenient to shopping, dining, and major highways. This move-in ready home offers flexible living, outdoor space, and room to grow—don't miss it!
Location
State NC
County Mecklenburg
Zoning N1-A
Rooms
Basement Finished
Main Level Bedrooms 3
Main Level, 13' 0" X 12' 5" Primary Bedroom
Main Level, 6' 7" X 8' 1" Bathroom-Full
Main Level, 11' 7" X 8' 2" Bedroom(s)
Main Level, 13' 0" X 10' 6" Bedroom(s)
Main Level, 9' 4" X 3' 8" Bathroom-Full
Main Level, 11' 3" X 12' 5" Kitchen
Main Level, 22' 8" X 12' 2" Living Room
Basement Level, 10' 0" X 12' 5" Bedroom(s)
Basement Level, 12' 5" X 5' 4" Bathroom-Full
Basement Level, 15' 7" X 10' 6" Bedroom(s)
Main Level, 24' 11" X 10' 1" Flex Space
Basement Level, 34' 10" X 13' 0" Recreation Room
Basement Level, 20' 4" X 11' 7" Utility Room
Interior
Interior Features Attic Stairs Pulldown, Storage
Heating Natural Gas
Cooling Central Air
Fireplaces Type Living Room
Fireplace true
Appliance Dishwasher, Gas Range, Microwave, Refrigerator
Laundry In Basement
Exterior
Exterior Feature Storage
Garage Spaces 2.0
Roof Type Shingle
Street Surface Asphalt,Paved
Porch Deck, Front Porch, Patio
Garage true
Building
Lot Description Wooded
Dwelling Type Site Built
Foundation Basement
Sewer Public Sewer
Water City
Level or Stories One
Structure Type Brick Full
New Construction false
Schools
Elementary Schools Paw Creek
Middle Schools Coulwood
High Schools West Mecklenburg
Others
Senior Community false
Special Listing Condition None








