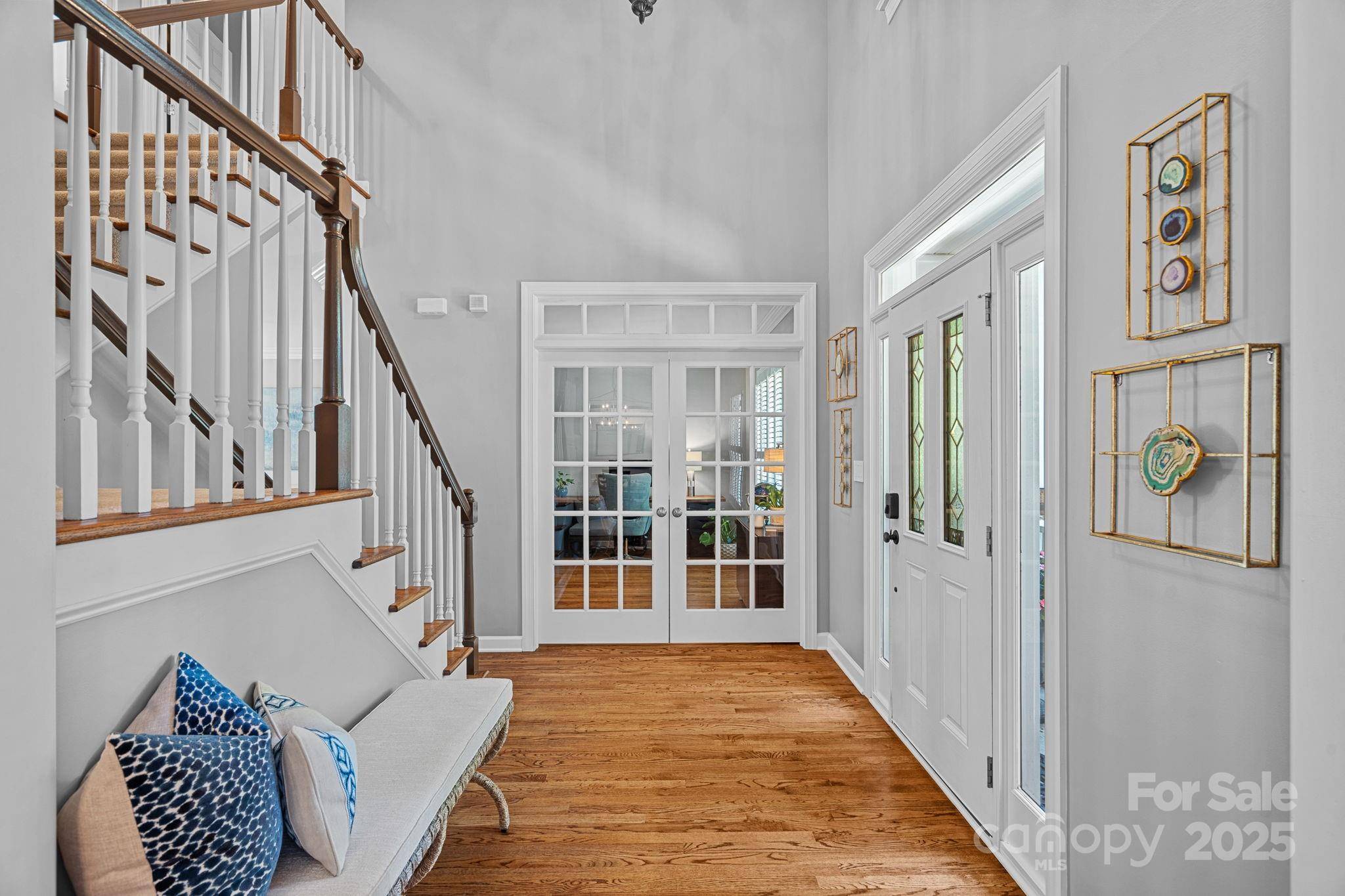4 Beds
3 Baths
2,755 SqFt
4 Beds
3 Baths
2,755 SqFt
OPEN HOUSE
Sun Jun 29, 1:00pm - 3:00pm
Key Details
Property Type Single Family Home
Sub Type Single Family Residence
Listing Status Active
Purchase Type For Sale
Square Footage 2,755 sqft
Price per Sqft $241
Subdivision Macaulay
MLS Listing ID 4274750
Bedrooms 4
Full Baths 2
Half Baths 1
Construction Status Completed
HOA Fees $980/ann
HOA Y/N 1
Abv Grd Liv Area 2,755
Year Built 2004
Lot Size 10,454 Sqft
Acres 0.24
Property Sub-Type Single Family Residence
Property Description
Location
State NC
County Mecklenburg
Zoning NR
Interior
Interior Features Attic Stairs Pulldown
Heating Central, Natural Gas
Cooling Ceiling Fan(s), Central Air, Electric
Flooring Carpet, Tile, Wood
Fireplaces Type Family Room, Fire Pit, Gas Vented, Outside, Wood Burning
Fireplace true
Appliance Convection Oven, Dishwasher, Disposal, Down Draft, Dryer, Electric Cooktop, Electric Oven, Gas Water Heater, Microwave, Refrigerator with Ice Maker, Wall Oven, Washer, Washer/Dryer
Laundry Electric Dryer Hookup, In Kitchen, Main Level
Exterior
Exterior Feature Fire Pit
Garage Spaces 2.0
Fence Back Yard, Fenced
Utilities Available Electricity Connected, Fiber Optics, Underground Power Lines, Wired Internet Available
Roof Type Shingle
Street Surface Concrete,Paved
Porch Covered, Front Porch
Garage true
Building
Lot Description Wooded
Dwelling Type Site Built
Foundation Crawl Space
Sewer Public Sewer
Water City
Level or Stories Two
Structure Type Brick Partial,Hardboard Siding,Shingle/Shake
New Construction false
Construction Status Completed
Schools
Elementary Schools Grand Oak
Middle Schools Francis Bradley
High Schools Hopewell
Others
HOA Name Cedar Management Group
Senior Community false
Acceptable Financing Cash, Conventional, VA Loan
Listing Terms Cash, Conventional, VA Loan
Special Listing Condition None








