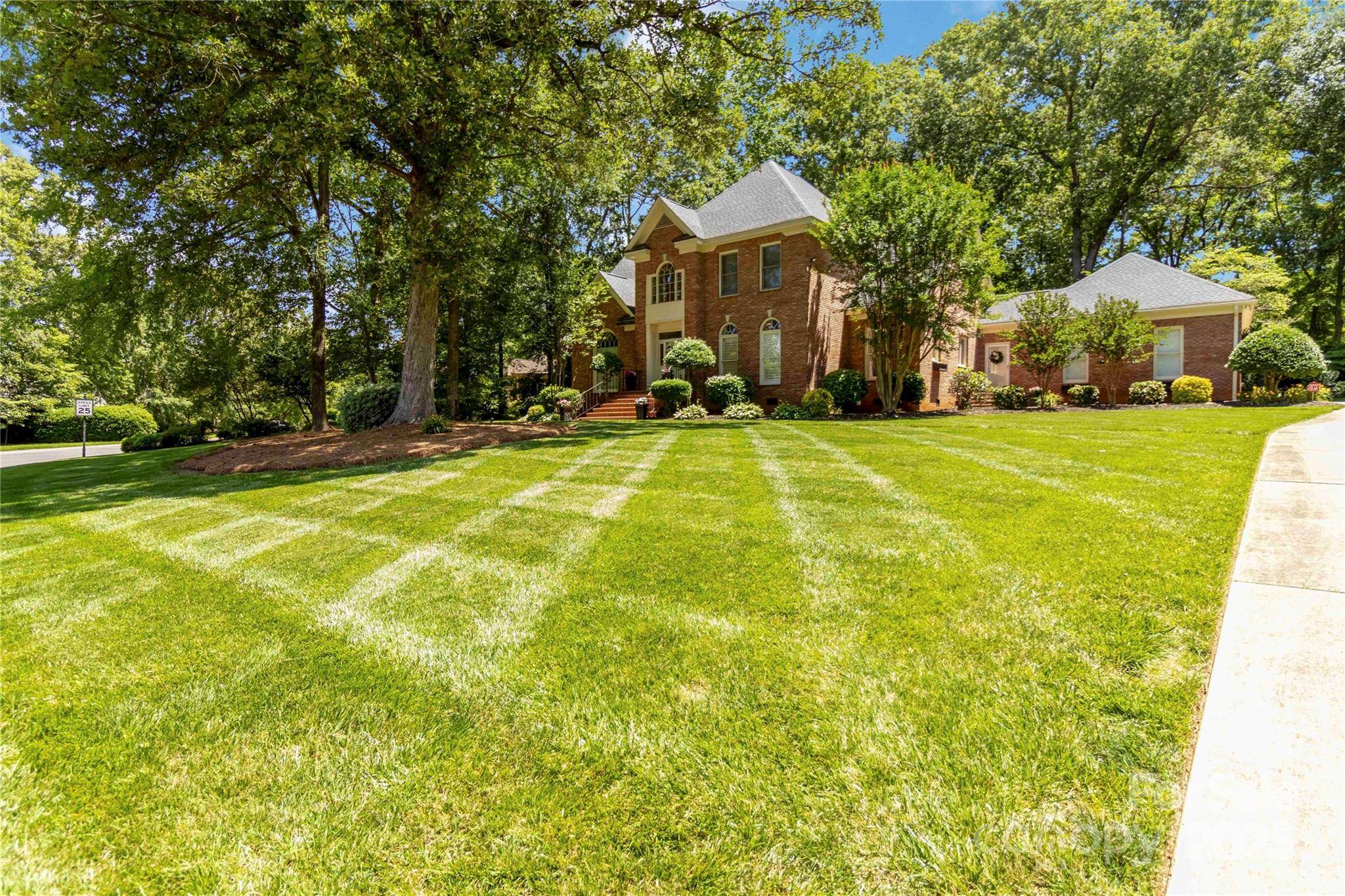4 Beds
4 Baths
3,828 SqFt
4 Beds
4 Baths
3,828 SqFt
OPEN HOUSE
Sat Jun 07, 2:00pm - 4:00pm
Sun Jun 08, 2:00pm - 4:00pm
Key Details
Property Type Single Family Home
Sub Type Single Family Residence
Listing Status Active
Purchase Type For Sale
Square Footage 3,828 sqft
Price per Sqft $208
Subdivision Meadow Lakes Ii
MLS Listing ID 4264365
Style Traditional
Bedrooms 4
Full Baths 3
Half Baths 1
HOA Fees $625/ann
HOA Y/N 1
Abv Grd Liv Area 3,828
Year Built 1992
Lot Size 0.920 Acres
Acres 0.92
Property Sub-Type Single Family Residence
Property Description
The large kitchen boasts an island, double oven, and plenty of storage. The living room is highlighted by a fireplace, built-in shelving, and a wet bar. The master bedroom has French doors that open to a large back deck, complete with a jetted tub, walk-in shower, and a spacious vanity. The outdoor spaces are perfect for entertaining, with a 41x15 deck that includes a covered grilling area and TV mounts, as well as a covered 20x25 patio with another fireplace and additional TV mounts. The large backyard, two-car garage, and new roof complete this exceptional property.
Location
State SC
County York
Zoning SF-3
Rooms
Guest Accommodations None
Main Level Bedrooms 1
Main Level Primary Bedroom
Main Level Dining Room
Main Level Living Room
Main Level Laundry
Main Level Bathroom-Half
Main Level Bathroom-Full
Main Level Office
Main Level Kitchen
Upper Level Bedroom(s)
Upper Level Bedroom(s)
Upper Level Bedroom(s)
Upper Level Bathroom-Full
Upper Level Bathroom-Full
Interior
Interior Features Built-in Features, Cable Prewire, Central Vacuum, Drop Zone, Garden Tub, Kitchen Island, Pantry, Walk-In Closet(s), Walk-In Pantry
Heating Central, Heat Pump, Natural Gas
Cooling Central Air, Heat Pump
Flooring Carpet, Tile, Wood
Fireplaces Type Gas Log, Living Room, Outside
Fireplace true
Appliance Dishwasher, Disposal, Double Oven, Electric Cooktop, Electric Oven, Gas Water Heater, Microwave, Plumbed For Ice Maker, Tankless Water Heater
Laundry Electric Dryer Hookup, Washer Hookup
Exterior
Exterior Feature In-Ground Irrigation
Garage Spaces 2.0
Community Features Clubhouse, Outdoor Pool, Street Lights
Utilities Available Cable Available, Fiber Optics, Natural Gas
Waterfront Description None
Roof Type Shingle
Street Surface Asphalt,Paved
Porch Covered, Deck, Front Porch, Rear Porch
Garage true
Building
Lot Description Level
Dwelling Type Site Built
Foundation Crawl Space
Sewer Public Sewer
Water City
Architectural Style Traditional
Level or Stories Two
Structure Type Brick Full
New Construction false
Schools
Elementary Schools York Road
Middle Schools Rawlinson Road
High Schools Northwestern
Others
HOA Name Meadow lakes 2 HOA
Senior Community false
Restrictions Subdivision
Acceptable Financing Cash, Conventional, VA Loan
Listing Terms Cash, Conventional, VA Loan
Special Listing Condition None
Virtual Tour https://my.matterport.com/show/?m=eqwmSEPCaoV&mls=1








